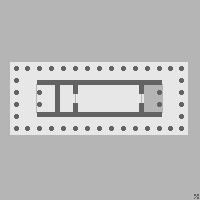Portico
Portico refers to a structure consisting of a roof supported by columns at regular intervals, typically attached as a porch to a building. This architectural element is used across various cultures and periods, serving both practical and decorative purposes. Porticos are often found at the entrances of buildings, providing shelter and a grand architectural statement.
History[edit | edit source]
The origins of the portico can be traced back to ancient Greece, where it was an essential feature in both Doric and Ionic architecture. The Greeks used porticos not only as entrances to temples but also as a covered space for public use, known as a stoa. The concept was later adopted and adapted by the Roman Empire, where it became integral to public buildings such as basilicas, baths, and markets. The Roman use of the portico was instrumental in the development of architectural planning, particularly in the creation of public spaces.
In the Renaissance, the portico was revived as part of the classical revival in architecture. Architects such as Andrea Palladio were inspired by the ancient models and incorporated porticos into both religious and secular buildings, influencing European architecture profoundly.
Design and Structure[edit | edit source]
A portico typically consists of a roof supported by columns. The design can vary significantly depending on the architectural order (Doric, Ionic, Corinthian, or Tuscan) and the building's function and style. The number of columns can also vary, leading to different types of porticos, such as:
- Tetrastyle: Having four columns.
- Hexastyle: Having six columns.
- Octastyle: Having eight columns.
Larger porticos with more columns are often found in grand public buildings, while smaller ones are common in private residences.
Function[edit | edit source]
The primary function of a portico is to provide a sheltered entrance to a building. It protects visitors from the elements and can also serve as a transitional space between the exterior and the interior. Additionally, porticos have a significant aesthetic function. They add grandeur and formality to a building's facade, creating a focal point and enhancing the overall architectural composition.
Modern Usage[edit | edit source]
In modern architecture, porticos continue to be used, though often with a more minimalist approach. They can be found in various building types, including government buildings, museums, and private homes. The use of porticos in contemporary design often reflects a blend of functionality, tradition, and modern aesthetics.
See Also[edit | edit source]
This article is a architecture-related stub. You can help WikiMD by expanding it!
Search WikiMD
Ad.Tired of being Overweight? Try W8MD's physician weight loss program.
Semaglutide (Ozempic / Wegovy and Tirzepatide (Mounjaro / Zepbound) available.
Advertise on WikiMD
|
WikiMD's Wellness Encyclopedia |
| Let Food Be Thy Medicine Medicine Thy Food - Hippocrates |
Translate this page: - East Asian
中文,
日本,
한국어,
South Asian
हिन्दी,
தமிழ்,
తెలుగు,
Urdu,
ಕನ್ನಡ,
Southeast Asian
Indonesian,
Vietnamese,
Thai,
မြန်မာဘာသာ,
বাংলা
European
español,
Deutsch,
français,
Greek,
português do Brasil,
polski,
română,
русский,
Nederlands,
norsk,
svenska,
suomi,
Italian
Middle Eastern & African
عربى,
Turkish,
Persian,
Hebrew,
Afrikaans,
isiZulu,
Kiswahili,
Other
Bulgarian,
Hungarian,
Czech,
Swedish,
മലയാളം,
मराठी,
ਪੰਜਾਬੀ,
ગુજરાતી,
Portuguese,
Ukrainian
Medical Disclaimer: WikiMD is not a substitute for professional medical advice. The information on WikiMD is provided as an information resource only, may be incorrect, outdated or misleading, and is not to be used or relied on for any diagnostic or treatment purposes. Please consult your health care provider before making any healthcare decisions or for guidance about a specific medical condition. WikiMD expressly disclaims responsibility, and shall have no liability, for any damages, loss, injury, or liability whatsoever suffered as a result of your reliance on the information contained in this site. By visiting this site you agree to the foregoing terms and conditions, which may from time to time be changed or supplemented by WikiMD. If you do not agree to the foregoing terms and conditions, you should not enter or use this site. See full disclaimer.
Credits:Most images are courtesy of Wikimedia commons, and templates, categories Wikipedia, licensed under CC BY SA or similar.
Contributors: Prab R. Tumpati, MD






